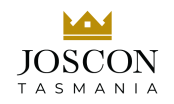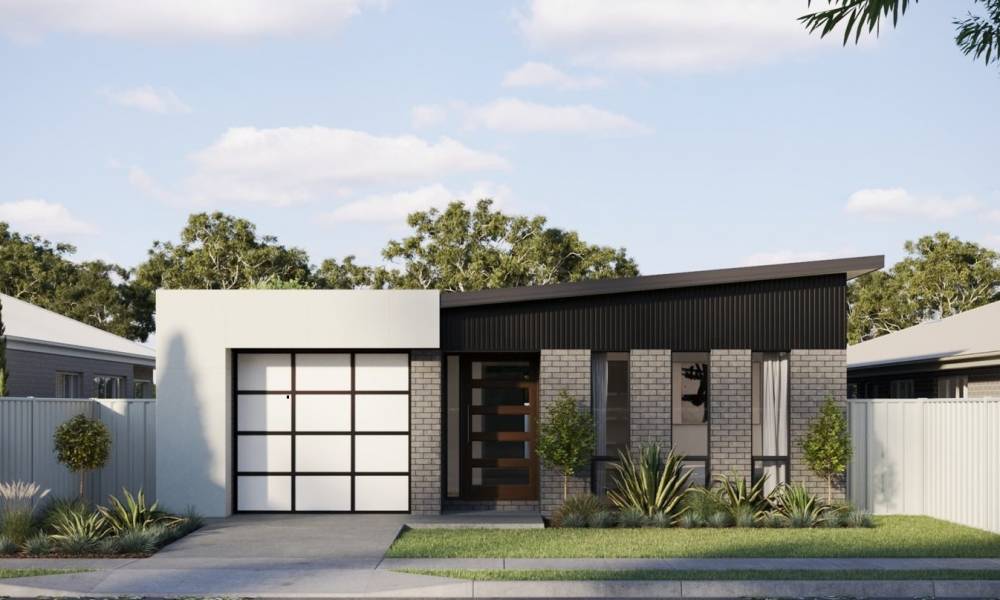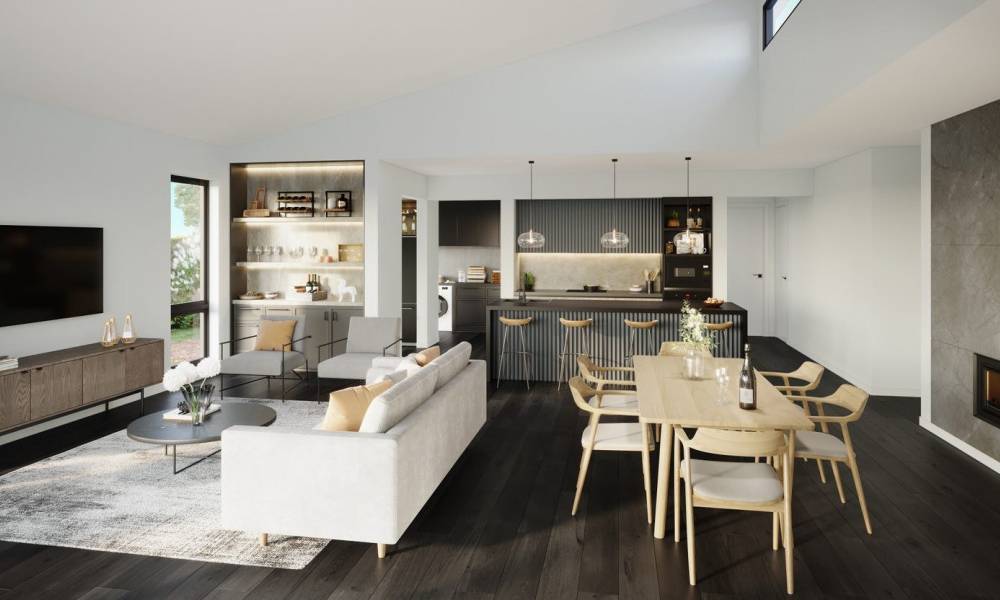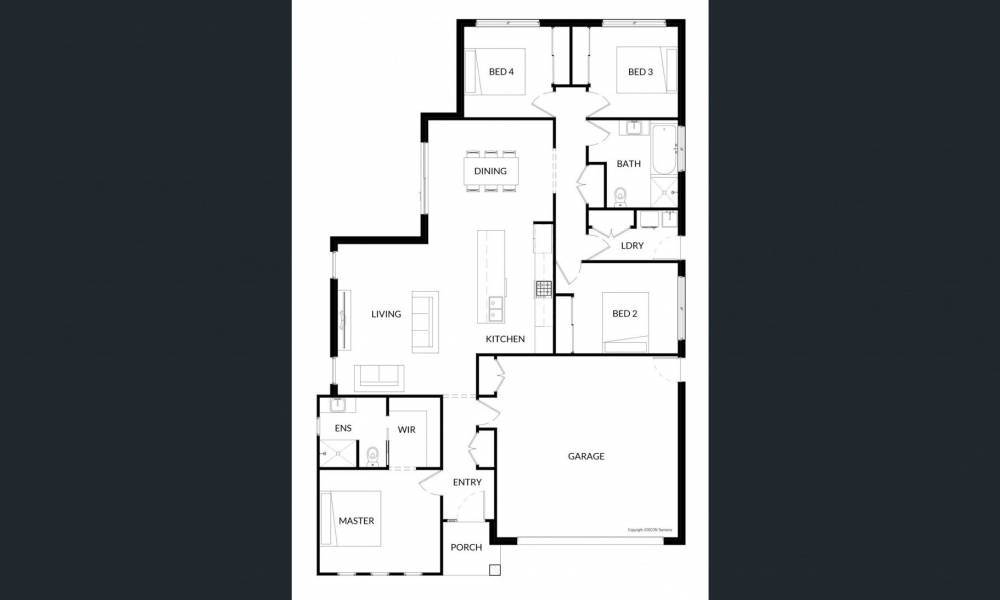
House & Land Packages
Estates
A great selection of House & Land packages within the Richmond Green Estate. With plans selected to suit individual blocks, you
can select your own finishes and colour schemes. Certainly a great and
affordable way for you to buy your new home here at Richmond Green.
If you require any information, please contact Phil King on 0488 671 443 or Dexter Bertoldo on 0439 370 109.
42
546m2
166m2
$ 838,200


‘The Jean'
Unique opportunity to become part of the historic Richmond township in a premium JOSCON Tasmania design! Title on the block expected early next year and we will be ready to submit plans straight into council. This package is based on ‘The Jean' design including all foreseeable site costs, however you do have the flexibility of selecting any of our suitable designs (including changing to the double garage version of this plan) at this early stage of the build process to better suit your requirements in a home or your budget.
This compact design is well thought out delivering features normally reserved for much larger homes, whilst still feeling amazing and spacious throughout. Light streams into the living spaces through a large highlight window nestled in the stunning optional raked ceiling, with the dining/living area opening to the undercover alfresco.
Enjoy open plan living with the kitchen, dining and living spaces working together seamlessly, the smart kitchen featuring a walk-in pantry and a study nook adjacent to the dining area for homework or working from home.
The master suite including walk-in robe and ensuite opens from the welcoming entry. Substantial sized bedrooms, large bathroom, versatile laundry, and great storage throughout.
12
654m2
259m2
$ 1,018,200.00




'The Lucas' - Open plan living at its absolute best.
Incredible opportunity to become part of the historic Richmond township in a premium JOSCON Tasmania design! Title on the block expected early next year and we will be ready to submit plans straight into council. Features and images are based on ‘The Lucas' design, however you do have the flexibility of selecting any of our suitable designs at this early stage of the build process to better suit your requirements in a home or your budget.
Glorious light filled open plan living bringing the outdoors in is at the heart of this JOSCON Tasmania home. A separate family room flows through to the living/dining area, both of which open to a large alfresco. As an impressive option select to rake the ceiling up above the dining area with highlight windows.
Featuring an inspired kitchen layout with walk-in pantry and tucked in behind is the laundry with plentiful storage. Through the open plan living is dual access to the bedroom wing, with substantial sized bedrooms, more storage, and a luxurious main bathroom.
The spacious entry and hallway feature a study nook, powder room and garage access. The opulent master suite also at the front of the home boasts a large walk-in wardrobe and premium ensuite with separate toilet.
12
654m2
184m2
$ 812,800



Cornerstone Collection House & Land Package - 'Aspect 184'
4 bed - 2 bath - 2 car
LOT 12 CREESE DRIVE, RICHMOND GREEN ESTATE, RICHMOND
Incredible opportunity to become part of the historic Richmond township, close to shops, cafes and schools, within half an hour to the city and beaches, paired with a quality Cornerstone Collection home from JOSCON Tasmania.
Title on the block expected mid this year and we will be ready to submit plans straight into council. Features and images are based on the Cornerstone Collection ‘Aspect 184' design, however you do have the flexibility of selecting any of our suitable designs at this early stage of the build process to better suit your requirements in a home or your budget.
Opening the front door to this home immediately gives you a great feeling, as you look through the spacious entry and can see into the living zone.
The master suite is nestled at the front of the home finished in light weight cladding as standard, adding a modern feel and interest to your front façade. Then as you move through the home there’s a large kitchen with Smartstone benchtops and an impressive separate dining space.
From the living space you then access three bedrooms all with built in robes, large bathroom and functional laundry. The home features ample storage, double glazed windows, square set ceilings and LED downlights throughout.
Land Sales Tasmania has become synonymous with great real estate opportunities.
Live in a welcoming & friendly community where you belong and feel connected!
The secret's out. Families looking for a great place to live or invest have been doing it with us for over 25 years, and the opportunities just keep getting better and better at every step.
It's never been a better time to create your new home on one of our land estates with Land Sales Tasmania. Over 16 subdivisions across Tasmania, NSW and North Queensland.
Whether you're buying your first property or investing, whether you're enjoying the beauty of the rolling countryside or fresh, pure breezes off a pristine beach - there's something for everyone.
Make family living a breeze with Land Sales Tasmania!

